 Neuer Holiday Homes ALL-YEAR Mobile Homes 12 x 4 m
59.000 €
Mobilheim
5
Polen, Bielkowo
Neuer Holiday Homes ALL-YEAR Mobile Homes 12 x 4 m
59.000 €
Mobilheim
5
Polen, Bielkowo
Die Anzeige mit Neues Modular House Model Lyon Mobilheim ist inzwischen verkauft und in der Suche nicht eingeschlossen!
Ähnliche Anzeigen
 Neuer Holiday Homes ALL-YEAR Mobile Homes 12 x 4 m
59.000 €
Mobilheim
5
Polen, Bielkowo
Neuer Holiday Homes ALL-YEAR Mobile Homes 12 x 4 m
59.000 €
Mobilheim
5
Polen, Bielkowo
 Na kołach
51.770 €
Mobilheim
Polen, Skalmierzyce
Na kołach
51.770 €
Mobilheim
Polen, Skalmierzyce
 Neuer Holiday Homes ALL-YEAR Mobile Homes 10 x 4 m
50.000 €
Mobilheim
5
Polen, Bielkowo
Neuer Holiday Homes ALL-YEAR Mobile Homes 10 x 4 m
50.000 €
Mobilheim
5
Polen, Bielkowo
 Neuer Holiday Homes ALL-YEAR Mobile Homes 14 x 4 m
51.200 €
Mobilheim
6
Polen, Bielkowo
Neuer Holiday Homes ALL-YEAR Mobile Homes 14 x 4 m
51.200 €
Mobilheim
6
Polen, Bielkowo
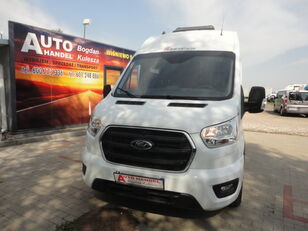 Neuer Ford Dreamer
47.900 €
Mobilheim
2023
3
Polen, Wiśniewo
Neuer Ford Dreamer
47.900 €
Mobilheim
2023
3
Polen, Wiśniewo

Verkauft







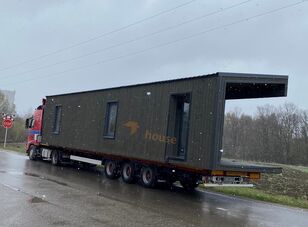

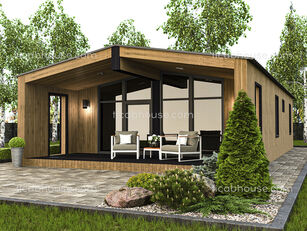

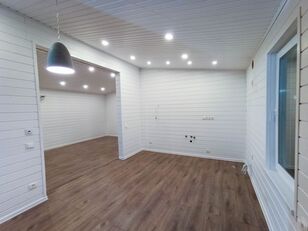





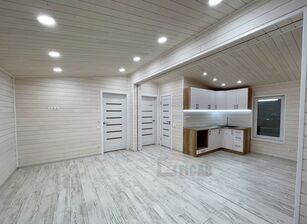

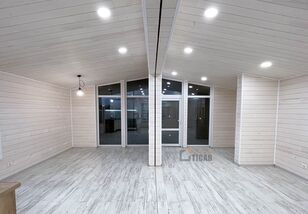



1/12
Typ:
Mobilheim
Standort:
 Polen Rzeszów7628 km von Ihnen
Polen Rzeszów7628 km von Ihnen
Anzeigendatum:
über 1 Monat
Autoline ID:
EZ27321
Beschreibung
Gesamtfläche:
88 m²
Abmessungen:
12,94 m × 6,8 m × 3,3 m
Innenraum
Toilette:
Duschkabine:
Waschbecken:
12/220 V:
Boiler:
Fahrerhaus
Schlafkabine:
3
Zusatzausrüstung
Doppelverglasung:
Zustand
Zustand:
neu
Weitere Informationen
Farbe:
gold
External dimensions: 6.8 m (width); 12.94 m (length); 3.3 m (height).
Frame: dry calibrated timber treated with bio-solute.
Insulation: basalt wool (150 mm – walls, 200 mm – ceiling and floor).
Wiring: copper.
Floor covering: laminate / semi-industrial linoleum.
Floor covering in the bathroom: semi-industrial linoleum.
Windows: double-chamber metal-plastic, laminated.
Doors: entrance and interior ”.
Complete set: lamps, switches, sockets, boiler, shower, toilet.
Exterior wall decoration: natural wood.
Interior decoration of walls and ceilings: natural wood.
Heating system: electric (power sockets under the windows).
http://ticabhouse.com/en/lyon
Elewacja zewnętrzna: świerk skandynawski, pomalowany. Do wyboru klientów również są dostępne inne materiały.
Elewacja wewnętrzna: naturalna deska elewacyjna, pomalowana. Do wyboru klientów również są dostępne inne materiały: karton gips, tapety, panele ścienne i t. d.
Okna: plastikowe, laminowane ze strony zewnętrznej, szyby dwukomorowe;
System ogrzewania: elektryczny (gniazdka elektryczne pod oknami pod grzejniki);
Ocieplenie: wełna bazaltowa (150 mm – ściany, 200 mm – sufit i podłoga);
Pokrycie podłogi: laminat / linoleum. Do wyboru klientów również są dostępne inne materiały.
Drzwi: wejściowe i międzypokojowe;
Kuchnia: wejście pod umywalkę, wejście pod kuchenkę.
Wyposażenie domku: lampy, wyłączniki, gniazda, bojler 80 l, kabina prysznicowa z płytkami 90×90, wentylacja w łazience, toaleta, wejście pod pralkę.
Wymiary konstrukcji są zaplanowane w taki sposób, aby domy mogły być transportowane na terenie UE w stanie pełni wykończonym. Klient tylko rozładowuje dom z samochodu za pomocą dźwigu, instaluje go na fundamencie (domy jednomodułowe nie wymagają instalacji na “murowanych” fundamentach), podłącza media i przynosi ulubione meble.
https://ticabhouse.com/lyon